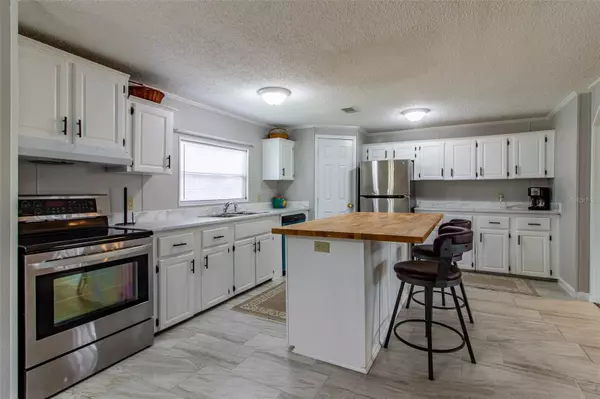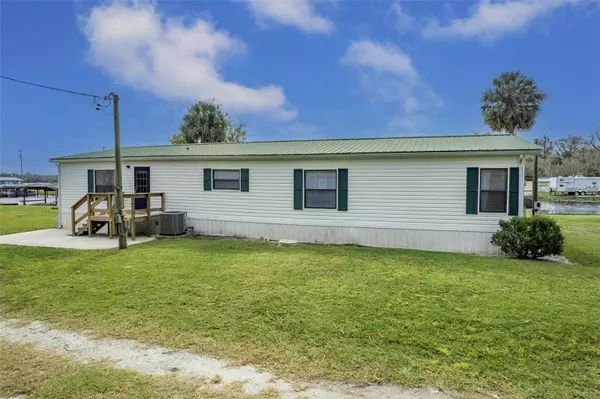
25836 MANHATTAN LN Astor, FL 32102
3 Beds
2 Baths
1,728 SqFt
UPDATED:
11/21/2024 03:49 PM
Key Details
Property Type Manufactured Home
Sub Type Manufactured Home - Post 1977
Listing Status Active
Purchase Type For Sale
Square Footage 1,728 sqft
Price per Sqft $213
Subdivision Manhattan Sec 21
MLS Listing ID OM689557
Bedrooms 3
Full Baths 2
HOA Y/N No
Originating Board Stellar MLS
Year Built 1989
Annual Tax Amount $2,761
Lot Size 0.340 Acres
Acres 0.34
Lot Dimensions 100x150
Property Description
Step inside to discover a beautifully remodeled interior that perfectly blends comfort and elegance. The living room boasts crown molding and wainscoting, creating an elegant yet cozy atmosphere, and features large windows offering picturesque views of the water. The kitchen is a chef’s delight, showcasing updated cabinets, gleaming granite countertops, and a spacious center island with a butcher-block surface, ideal for meal preparation or casual dining. Adjacent to the kitchen, the dining area seamlessly integrates style and functionality.
The master suite includes a fully remodeled en-suite bathroom with a brand-new shower, offering a private and luxurious escape. Additional updates throughout the home ensure a fresh and modern feel, including a redesigned guest bathroom that complements the home’s stylish upgrades.
Relax on the screened porch overlooking the canal, where you can enjoy tranquil mornings or evenings watching boats glide by. Just one minute from a convenient boat ramp, the deep canal is perfect for boating and fishing. Whether it’s the quiet atmosphere, access to world-class fishing, or the proximity to Astor’s natural beauty, this property offers the ultimate Florida lifestyle. Make it yours and start living your waterfront dream today.
Location
State FL
County Lake
Community Manhattan Sec 21
Zoning A
Interior
Interior Features Ceiling Fans(s), Chair Rail, Crown Molding, Living Room/Dining Room Combo, Open Floorplan, Primary Bedroom Main Floor, Stone Counters, Walk-In Closet(s)
Heating Central, Electric
Cooling Central Air
Flooring Tile, Vinyl
Furnishings Furnished
Fireplace false
Appliance Convection Oven, Dishwasher, Refrigerator
Laundry Inside
Exterior
Exterior Feature Rain Gutters, Sliding Doors
Utilities Available Electricity Connected, Sewer Connected, Water Connected
Waterfront Description Canal - Freshwater
View Y/N Yes
Water Access Yes
Water Access Desc Canal - Freshwater
View Water
Roof Type Shingle
Porch Covered, Deck, Enclosed, Rear Porch
Garage false
Private Pool No
Building
Lot Description Cleared, In County, Paved, Unincorporated
Story 1
Entry Level One
Foundation Crawlspace
Lot Size Range 1/4 to less than 1/2
Sewer Septic Needed
Water Public
Structure Type Vinyl Siding
New Construction false
Others
Senior Community No
Ownership Fee Simple
Acceptable Financing Cash, Conventional
Listing Terms Cash, Conventional
Special Listing Condition None







