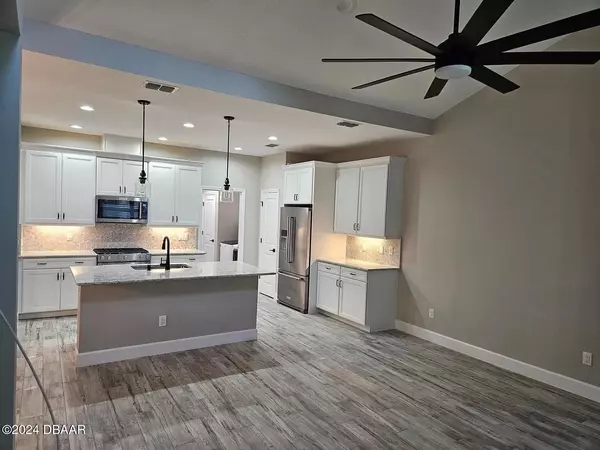
493 Margaritaville AVE Daytona Beach, FL 32124
2 Beds
2 Baths
1,309 SqFt
UPDATED:
12/01/2024 10:50 PM
Key Details
Property Type Single Family Home
Sub Type Single Family Residence
Listing Status Active
Purchase Type For Rent
Square Footage 1,309 sqft
Subdivision Latitude Margaritaville At Daytona Beach
MLS Listing ID 1206429
Style Cottage
Bedrooms 2
Full Baths 2
HOA Fees $332
Originating Board Daytona Beach Area Association of REALTORS®
Year Built 2021
Lot Size 3,759 Sqft
Lot Dimensions 0.09
Property Description
Location
State FL
County Volusia
Community Latitude Margaritaville At Daytona Beach
Direction 95 to LPGA to TimberCreek Left to Margariyaville Ave continue to 493 Margaritaville Ave, DB 32124
Interior
Interior Features Ceiling Fan(s), Eat-in Kitchen, Entrance Foyer, His and Hers Closets, Kitchen Island, Open Floorplan, Pantry, Skylight(s), Smart Thermostat, Vaulted Ceiling(s), Walk-In Closet(s)
Heating Central, Electric, Heat Pump, Hot Water, Natural Gas, Separate Meters
Cooling Central Air, Electric, Separate Meters
Exterior
Exterior Feature Impact Windows, Tennis Court(s)
Parking Features Additional Parking, Assigned, Attached, Garage, Garage Door Opener, Gated, Off Street, Parking Lot, Secured
Garage Spaces 2.0
Utilities Available Cable Available, Electricity Available, Natural Gas Available, Natural Gas Connected, Separate Electric Meters, Separate Gas Meters, Separate Water Meters, Sewer Available, Sewer Connected, Water Available, Water Connected
Amenities Available Barbecue, Basketball Court, Beach Access, Clubhouse, Dog Park, Fitness Center, Gated, Jogging Path, Laundry, Maintenance Grounds, Maintenance Structure, Management - Full Time, Management - Live In, Management- On Site, Pickleball, Racquetball, Sauna, Security, Spa/Hot Tub, Storage, Tennis Court(s), Trash, Water
Accessibility Accessible Bedroom, Accessible Central Living Area, Accessible Closets, Accessible Common Area, Accessible Doors, Accessible Entrance, Accessible Full Bath, Accessible Hallway(s), Accessible Kitchen, Accessible Kitchen Appliances, Accessible Washer/Dryer, Central Living Area, Common Area, Smart Technology
Porch Covered, Rear Porch, Screened
Total Parking Spaces 2
Garage Yes
Building
Foundation Block
Water Public
Architectural Style Cottage
Others
Senior Community Yes
Tax ID 5206-01-00-2153






