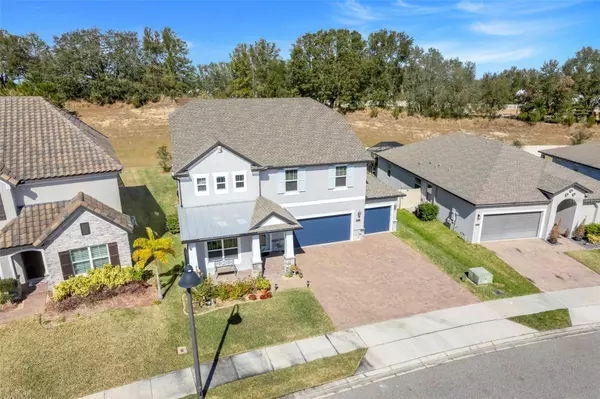2230 STANDING ROCK CIR Oakland, FL 34787
5 Beds
3 Baths
3,512 SqFt
OPEN HOUSE
Fri Feb 07, 12:00pm - 3:00pm
Sat Feb 08, 11:00am - 3:00pm
UPDATED:
02/03/2025 10:48 PM
Key Details
Property Type Single Family Home
Sub Type Single Family Residence
Listing Status Active
Purchase Type For Sale
Square Footage 3,512 sqft
Price per Sqft $219
Subdivision Oakland Trails
MLS Listing ID S5119886
Bedrooms 5
Full Baths 3
HOA Fees $315/qua
HOA Y/N Yes
Originating Board Stellar MLS
Year Built 2019
Annual Tax Amount $7,191
Lot Size 8,712 Sqft
Acres 0.2
Property Description
The spacious open-concept gourmet kitchen boasts high-end wood cabinetry with soft-close features, a convenient butler pantry, top grade stainless steel appliances, and modern finishes, perfect for entertaining. A designated den/office provides a quiet space for work or study. The home also features, a formal dining room, along with a dinette; which overlooks the kitchen and great room.
This home includes a downstairs bedroom with an en-suite bath, making it the perfect in-law suite or guest retreat. Upstairs, the expansive primary suite offers a boutique-sized closet for ample storage, while the loft provides additional flexible living space.
Outside, enjoy ultimate privacy with no rear neighbors and a large backyard, perfect for outdoor activities or creating your dream oasis. The 3-car garage provides plenty of storage and parking space.
Don't miss the chance to own this extraordinary home in a prime location. Schedule your private tour today!
Location
State FL
County Orange
Community Oakland Trails
Zoning PUD
Rooms
Other Rooms Den/Library/Office, Formal Dining Room Separate, Loft
Interior
Interior Features Built-in Features, High Ceilings, Kitchen/Family Room Combo, Open Floorplan, PrimaryBedroom Upstairs, Stone Counters, Thermostat, Tray Ceiling(s), Walk-In Closet(s), Window Treatments
Heating Central
Cooling Central Air
Flooring Carpet, Tile
Fireplace false
Appliance Built-In Oven, Cooktop, Dishwasher, Disposal, Microwave, Refrigerator
Laundry Inside, Laundry Room, Upper Level
Exterior
Exterior Feature Irrigation System, Rain Gutters, Sidewalk, Sliding Doors
Garage Spaces 3.0
Community Features Community Mailbox, Deed Restrictions, Dog Park, Park, Playground, Pool, Sidewalks
Utilities Available Public
Roof Type Shingle
Porch Patio, Screened
Attached Garage true
Garage true
Private Pool No
Building
Entry Level Two
Foundation Slab
Lot Size Range 0 to less than 1/4
Sewer Public Sewer
Water Public
Structure Type Block,Stucco
New Construction false
Schools
Elementary Schools Tildenville Elem
Middle Schools Lakeview Middle
High Schools West Orange High
Others
Pets Allowed Yes
Senior Community No
Ownership Fee Simple
Monthly Total Fees $105
Acceptable Financing Cash, Conventional, VA Loan
Membership Fee Required Required
Listing Terms Cash, Conventional, VA Loan
Special Listing Condition None






