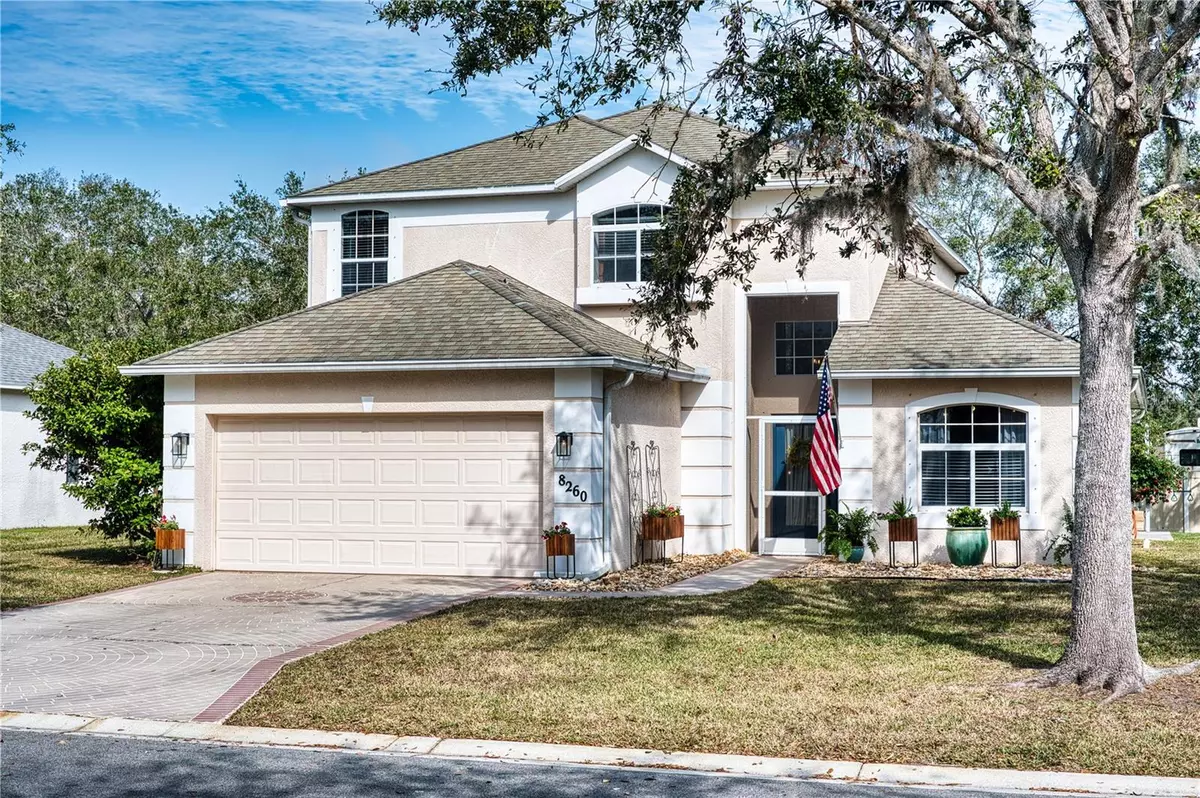8260 47TH STREET CIR E Palmetto, FL 34221
3 Beds
3 Baths
2,035 SqFt
OPEN HOUSE
Sun Feb 16, 1:00pm - 3:00pm
UPDATED:
02/04/2025 02:25 AM
Key Details
Property Type Single Family Home
Sub Type Single Family Residence
Listing Status Active
Purchase Type For Sale
Square Footage 2,035 sqft
Price per Sqft $216
Subdivision Whitney Meadows
MLS Listing ID A4638508
Bedrooms 3
Full Baths 2
Half Baths 1
HOA Fees $550
HOA Y/N Yes
Originating Board Stellar MLS
Year Built 2004
Annual Tax Amount $245
Lot Size 8,276 Sqft
Acres 0.19
Lot Dimensions 75x110
Property Description
Inside, you'll find a bright and open Kitchen/Dining Combo, complete with a charming Board & Batten accent wall, ample Cabinet Space, and Brand-New Stainless Steel Appliances. The main living area impresses with its High Ceilings, Banister Railings and warm Hardwood Floors, creating a spacious and inviting atmosphere.
The primary bedroom is conveniently located on the first floor, featuring elegant French Doors, a Large Walk-In Closet, and a Luxurious Ensuite Bath with a Soaking Tub, Walk-In Shower, and Double Vanity. Upstairs, enjoy two additional bedrooms and a Flexible Loft Space perfect for a home office, playroom, extra lounge area, or could be converted into a 4th Bedroom.
This home is designed with functionality in mind, including Custom Built-Ins in the laundry room to help you stay organized. Step outside to your private Backyard Oasis, complete with a Screened-In Patio, an Extended Concrete Pad, a Garden Area, and even a Zipline Climbing Course!
Located in Whitney Meadows, a peaceful community with Sidewalks, a Community Pool, and a Single Large Loop for easy neighborhood strolls, this home truly has it all. To top it off, a Brand NEW ROOF will be installed before closing, giving you peace of mind.
Don't miss this incredible opportunity and schedule your showing today!
Location
State FL
County Manatee
Community Whitney Meadows
Zoning PDR
Direction E
Rooms
Other Rooms Loft
Interior
Interior Features Ceiling Fans(s), High Ceilings, Kitchen/Family Room Combo, Living Room/Dining Room Combo, Primary Bedroom Main Floor, Solid Surface Counters, Split Bedroom, Thermostat
Heating Central
Cooling Central Air
Flooring Carpet, Tile, Wood
Fireplace false
Appliance Dishwasher, Disposal, Dryer, Electric Water Heater, Microwave, Range, Refrigerator, Washer
Laundry Electric Dryer Hookup, Inside, Laundry Room, Washer Hookup
Exterior
Exterior Feature Hurricane Shutters, Irrigation System, Private Mailbox, Sidewalk, Sliding Doors
Garage Spaces 2.0
Community Features Deed Restrictions, Pool, Sidewalks
Utilities Available Cable Available, Cable Connected, Electricity Connected, Sewer Connected, Street Lights, Water Connected
Roof Type Shingle
Attached Garage true
Garage true
Private Pool No
Building
Lot Description Sidewalk
Story 2
Entry Level Two
Foundation Slab
Lot Size Range 0 to less than 1/4
Sewer Public Sewer
Water Public
Structure Type Block,Stucco
New Construction false
Schools
Elementary Schools Virgil Mills Elementary
Middle Schools Buffalo Creek Middle
High Schools Palmetto High
Others
Pets Allowed Yes
HOA Fee Include Common Area Taxes,Pool,Maintenance Grounds
Senior Community No
Ownership Fee Simple
Monthly Total Fees $91
Acceptable Financing Assumable, Cash, Conventional, FHA, VA Loan
Membership Fee Required Required
Listing Terms Assumable, Cash, Conventional, FHA, VA Loan
Special Listing Condition None






