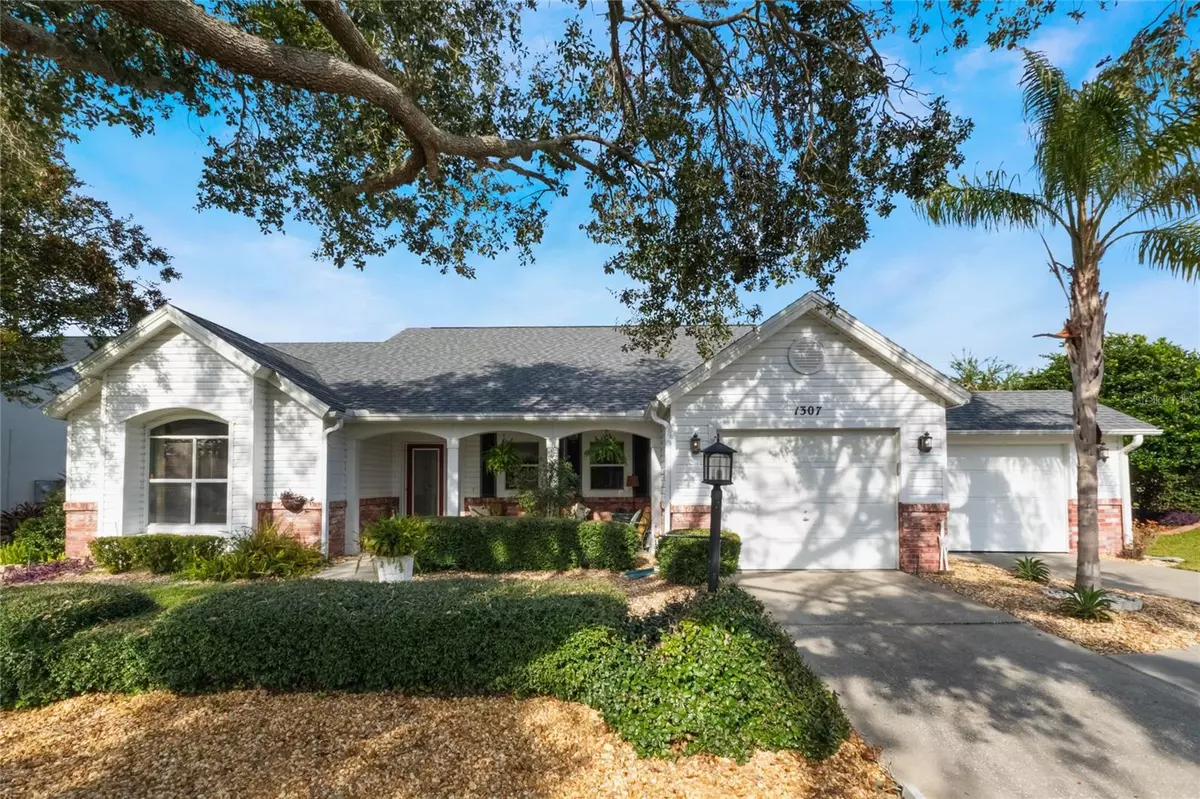1307 LOPEZ LN The Villages, FL 32159
2 Beds
2 Baths
1,411 SqFt
OPEN HOUSE
Wed Feb 05, 10:00am - 12:30pm
UPDATED:
02/04/2025 09:25 PM
Key Details
Property Type Single Family Home
Sub Type Single Family Residence
Listing Status Active
Purchase Type For Sale
Square Footage 1,411 sqft
Price per Sqft $247
Subdivision Villages/Sumter
MLS Listing ID G5092372
Bedrooms 2
Full Baths 2
HOA Y/N No
Originating Board Stellar MLS
Year Built 1994
Annual Tax Amount $2,421
Lot Size 6,098 Sqft
Acres 0.14
Lot Dimensions 57x105
Property Description
This home features soaring cathedral ceilings, newer vinyl plank flooring, and elegant granite countertops throughout. Off the main living area, you'll find a well-equipped eat-in kitchen, complete with solid pearly wood cabinets, granite countertops offering ample space for cooking, a stylish tile backsplash, updated stainless steel appliances, and a pantry for all your grocery needs.
The spacious master suite is a true retreat, featuring double sliding doors that open to the lanai, two walk-in closets, and an upgraded ensuite bath with double granite sinks and a large, updated walk-in shower. The front of the home offers the perfect second bedroom, complete with a generous double-door closet. Just down the hall, the guest bath includes granite countertops and a tiled tub/shower combo.
With three additional linen/pantry closets, there's no shortage of storage in this home.
Through either of the two sets of double sliding doors, you'll step into a large enclosed Florida room with floor-to-ceiling plexiglass sliders with screens, adding 242 SQ.FT of living space with a separate mini split system, allowing you to enjoy the outdoors year-round. Also featuring a separate cooling system. Just outside, the patio features a spacious concrete grilling area—ideal for unwinding after a day on the golf course. The beautifully landscaped backyard offers privacy and plenty of space for gardening or outdoor hobbies.
The oversized one-car garage includes a spacious extra-large golf cart garage. The roof was replaced in 2020, and the hot water heater was updated in 2017.
This home is ideally located, nestled between two of our famous squares: just 4 minutes to Spanish Springs and 10 minutes to Lake Sumter Landing. The home is situated on a peaceful cul-de-sac street with wonderful neighbors, ensuring tranquility and community.
Offered completely turn-key, this home includes everything you need, including a Yamaha gas-powered 4-seater golf cart. ***PLEASE CLICK LINK TO VIEW THE VIDEO TOUR
Location
State FL
County Sumter
Community Villages/Sumter
Zoning R1
Rooms
Other Rooms Florida Room
Interior
Interior Features Cathedral Ceiling(s), Ceiling Fans(s), Eat-in Kitchen, Living Room/Dining Room Combo, Open Floorplan, Primary Bedroom Main Floor, Solid Wood Cabinets, Split Bedroom, Stone Counters, Vaulted Ceiling(s), Walk-In Closet(s)
Heating Electric
Cooling Central Air
Flooring Carpet, Vinyl
Furnishings Turnkey
Fireplace false
Appliance Dishwasher, Disposal, Dryer, Electric Water Heater, Microwave, Range, Refrigerator, Washer
Laundry In Garage
Exterior
Exterior Feature Gray Water System, Irrigation System, Rain Gutters, Sliding Doors
Parking Features Covered, Driveway, Garage Door Opener, Golf Cart Garage, Golf Cart Parking
Garage Spaces 2.0
Community Features Community Mailbox, Deed Restrictions, Dog Park, Fitness Center, Gated Community - No Guard, Golf Carts OK, Golf, Irrigation-Reclaimed Water, No Truck/RV/Motorcycle Parking, Restaurant, Tennis Courts
Utilities Available BB/HS Internet Available, Cable Available, Electricity Connected, Sewer Connected, Sprinkler Recycled, Underground Utilities, Water Connected
Roof Type Shingle
Porch Enclosed, Front Porch, Rear Porch, Screened
Attached Garage true
Garage true
Private Pool No
Building
Lot Description Cul-De-Sac
Entry Level One
Foundation Slab
Lot Size Range 0 to less than 1/4
Sewer Public Sewer
Water Public
Structure Type Brick,Vinyl Siding,Wood Frame
New Construction false
Others
Pets Allowed Yes
Senior Community Yes
Ownership Fee Simple
Acceptable Financing Cash, Conventional, FHA, VA Loan
Listing Terms Cash, Conventional, FHA, VA Loan
Special Listing Condition None






