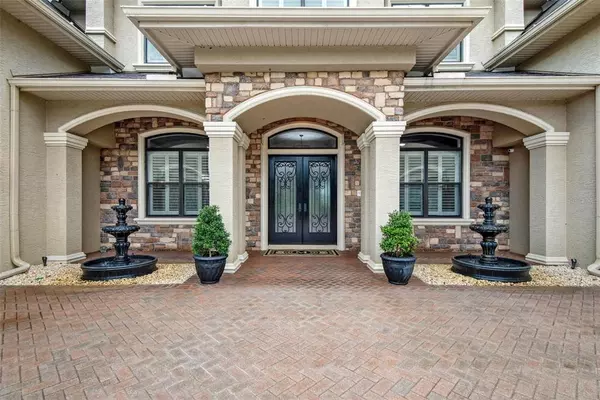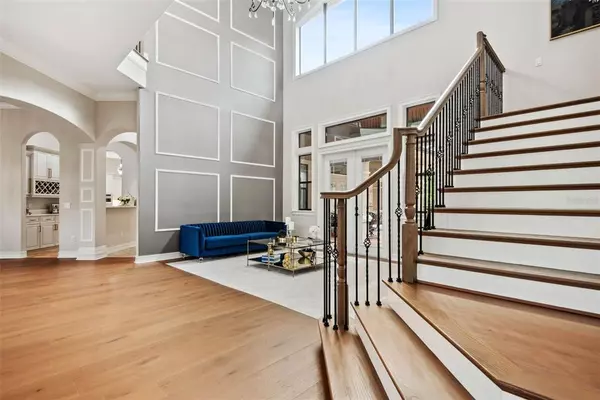$1,900,000
$1,999,999
5.0%For more information regarding the value of a property, please contact us for a free consultation.
2504 MEXICAN SUN DR Lutz, FL 33559
6 Beds
6 Baths
6,317 SqFt
Key Details
Sold Price $1,900,000
Property Type Single Family Home
Sub Type Single Family Residence
Listing Status Sold
Purchase Type For Sale
Square Footage 6,317 sqft
Price per Sqft $300
Subdivision Sanctuary On Livingston
MLS Listing ID T3384810
Sold Date 08/22/22
Bedrooms 6
Full Baths 4
Half Baths 2
Construction Status Financing,Inspections
HOA Fees $113/ann
HOA Y/N Yes
Originating Board Stellar MLS
Year Built 2007
Annual Tax Amount $15,057
Lot Size 1.100 Acres
Acres 1.1
Lot Dimensions 144x221
Property Description
Why wait to build? From the amazing wall and ceiling details to the lovely winding staircase, from the open flow of the first floor layout to the wonderful possibilities of the second floor spaces, this is a remarkably livable and beautiful home! This executive estate in its’ Mediterranean styling is situated in the exclusive gated community of The Sanctuary. A striking elevation with architectural details such as unique portico and courtyard entry warmly greets you and quietly says, “Welcome Home”. Offering 6 bedrooms, 4 full and 2 half baths, living room, dining, den, family room and theater/media room, and 4 car garage with 6317 sf of living space there is plenty of room to spread out. Completely remodeled, you will appreciate luxurious details such as wide plank wood flooring, 5 ¼” baseboards, tray ceilings, crown moulding and plantation shutters. The open concept Family Room/Kitchen/Morning Room with its’ butler’s pantry and custom wine room provides the WOW factor! The center-island kitchen is the heart of the home. Staggered wood cabinets w/crown, under-cabinet lighting, quartz tops, tile backsplash and stainless appliances will inspire the chef in you! Dissolving the lines between indoors and out are an abundance of windows, French and sliding doors allowing the sun-filled living areas to flow seamlessly to the expansive outdoor living area with pool, spa and outdoor kitchen overlooking a large backyard with fire pit. Mature landscaping and no rear neighbors provide the privacy. Conveniently located in the outdoor living area is a half bath. The owner’s retreat is a spacious oasis. Its’ sunny sitting area features a side door that takes you out to the deep, covered lanai. The owner’s bath is luxurious and full of dramatic details. With separate vanities, a free-standing tub and a grand shower that belongs in a resort spa, you’ll never want to leave! With its over-sized Theater/Media Room, 5 additional bedrooms and 3 full baths, flexibility is the word. But, the other story to this home is the incredible outdoor space where you can swim, cook, dine and lounge with friends and family. Now that’s the Florida Lifestyle! The Sanctuary is close to shopping, restaurants, schools , and all that New Tampa/Wesley Chapel has to offer. Don’t you deserve this?
Location
State FL
County Hillsborough
Community Sanctuary On Livingston
Zoning ASC-1
Rooms
Other Rooms Bonus Room, Den/Library/Office, Formal Living Room Separate, Inside Utility
Interior
Interior Features Built-in Features, Ceiling Fans(s), Coffered Ceiling(s), Crown Molding, Eat-in Kitchen, High Ceilings, Kitchen/Family Room Combo, Master Bedroom Main Floor, Solid Surface Counters, Solid Wood Cabinets, Split Bedroom, Walk-In Closet(s), Wet Bar, Window Treatments
Heating Central, Electric, Zoned
Cooling Central Air, Zoned
Flooring Carpet, Tile, Wood
Fireplaces Type Gas, Family Room, Master Bedroom
Furnishings Unfurnished
Fireplace true
Appliance Built-In Oven, Cooktop, Dishwasher, Disposal, Kitchen Reverse Osmosis System, Microwave, Range Hood, Refrigerator, Water Purifier, Water Softener
Laundry Inside
Exterior
Exterior Feature French Doors, Irrigation System, Lighting, Outdoor Grill, Outdoor Kitchen, Outdoor Shower
Garage Driveway, Garage Door Opener, Split Garage
Garage Spaces 4.0
Pool Child Safety Fence, Fiber Optic Lighting, Gunite, Heated, In Ground, Outside Bath Access, Salt Water, Screen Enclosure, Tile
Community Features Deed Restrictions, Gated
Utilities Available BB/HS Internet Available, Electricity Connected, Propane, Sprinkler Well, Underground Utilities
Amenities Available Gated, Playground
View Trees/Woods
Roof Type Shingle
Porch Enclosed, Screened
Attached Garage true
Garage true
Private Pool Yes
Building
Lot Description Conservation Area, Cul-De-Sac, Paved
Story 2
Entry Level Two
Foundation Slab
Lot Size Range 1 to less than 2
Sewer Septic Tank
Water Well
Architectural Style Mediterranean
Structure Type Block, Stone, Stucco, Wood Frame, Wood Siding
New Construction false
Construction Status Financing,Inspections
Schools
Elementary Schools Lutz-Hb
Middle Schools Liberty-Hb
High Schools Freedom-Hb
Others
Pets Allowed Yes
HOA Fee Include Security
Senior Community No
Ownership Fee Simple
Monthly Total Fees $113
Acceptable Financing Cash, Conventional, VA Loan
Membership Fee Required Required
Listing Terms Cash, Conventional, VA Loan
Special Listing Condition None
Read Less
Want to know what your home might be worth? Contact us for a FREE valuation!

Our team is ready to help you sell your home for the highest possible price ASAP

© 2024 My Florida Regional MLS DBA Stellar MLS. All Rights Reserved.
Bought with KELLER WILLIAMS SOUTH TAMPA






