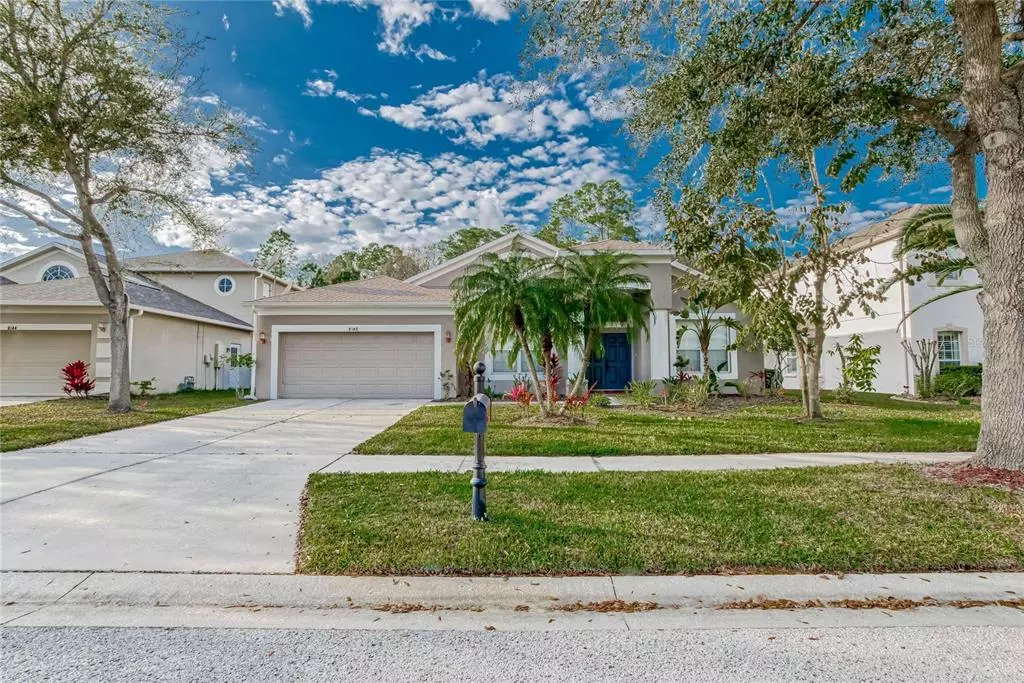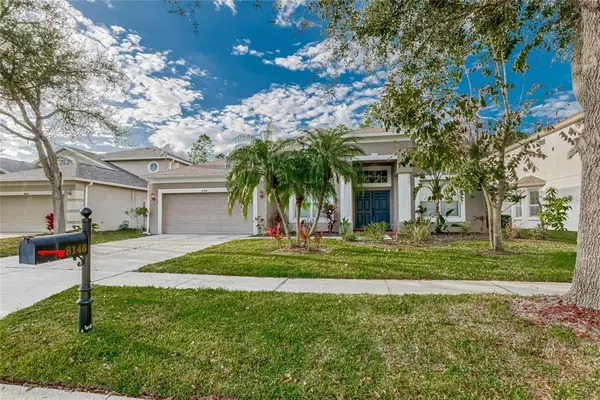$575,000
$575,000
For more information regarding the value of a property, please contact us for a free consultation.
8146 BRINEGAR CIR Tampa, FL 33647
4 Beds
3 Baths
2,652 SqFt
Key Details
Sold Price $575,000
Property Type Single Family Home
Sub Type Single Family Residence
Listing Status Sold
Purchase Type For Sale
Square Footage 2,652 sqft
Price per Sqft $216
Subdivision Richmond Place Ph 4
MLS Listing ID T3428247
Sold Date 05/25/23
Bedrooms 4
Full Baths 3
Construction Status Inspections
HOA Fees $14/ann
HOA Y/N Yes
Originating Board Stellar MLS
Year Built 2004
Annual Tax Amount $10,115
Lot Size 10,454 Sqft
Acres 0.24
Property Description
LOCATION LOCATION LOCATION. Nestled in the heart of New Tampa on a tranquil tree-lined street.
This home has been beautifully updated with a spacious and modern kitchen that can host the entire family. Spacious living areas with luxury vinyl plank flooring throughout the entire house with freshly painted walls and exterior make this home appealing. The updated kitchen with stone countertops and stainless steel appliances opens to the dining room and family room with lofty cathedral ceilings overlooking the green and lush conservation in the backyard, which means no rear neighbors! This home boasts 4 bedrooms and 3 bathrooms with a split floor plan that separates the master from the three other bedrooms. The bathrooms have been updated with stone countertops, fixtures, and lighting. All that's left to do is add a few personal touches to make it your own—located in close proximity to shopping, dining, and the Cypress Creek Nature Preserve. Minutes from I-75, Tampa Premium Outlets Mall, Wiregrass Mall, and top-rated schools. This home is a stunning beauty and a MUST-SEE! For a virtual tour please visit https://my.matterport.com/show/?m=oPzFdHUGswA
Location
State FL
County Hillsborough
Community Richmond Place Ph 4
Zoning PD-A
Interior
Interior Features Cathedral Ceiling(s), Crown Molding, High Ceilings, Master Bedroom Main Floor, Split Bedroom, Walk-In Closet(s)
Heating Central, Electric
Cooling Central Air
Flooring Laminate, Vinyl
Fireplace false
Appliance Dishwasher, Disposal, Dryer, Gas Water Heater, Microwave, Range, Refrigerator, Washer
Exterior
Exterior Feature Irrigation System, Private Mailbox, Sliding Doors
Garage Spaces 2.0
Community Features Clubhouse, Deed Restrictions, Pool, Tennis Courts
Utilities Available Cable Connected, Electricity Connected, Fire Hydrant, Public, Sewer Connected
Amenities Available Clubhouse, Park, Playground
Roof Type Shingle
Attached Garage true
Garage true
Private Pool No
Building
Entry Level Multi/Split
Foundation Slab
Lot Size Range 0 to less than 1/4
Sewer Public Sewer
Water Public
Structure Type Block, Brick
New Construction false
Construction Status Inspections
Schools
Elementary Schools Clark-Hb
Middle Schools Liberty-Hb
High Schools Freedom-Hb
Others
Pets Allowed Yes
Senior Community No
Ownership Fee Simple
Monthly Total Fees $14
Acceptable Financing Cash, Conventional, FHA, VA Loan
Membership Fee Required Required
Listing Terms Cash, Conventional, FHA, VA Loan
Special Listing Condition None
Read Less
Want to know what your home might be worth? Contact us for a FREE valuation!

Our team is ready to help you sell your home for the highest possible price ASAP

© 2025 My Florida Regional MLS DBA Stellar MLS. All Rights Reserved.
Bought with FUTURE HOME REALTY INC





