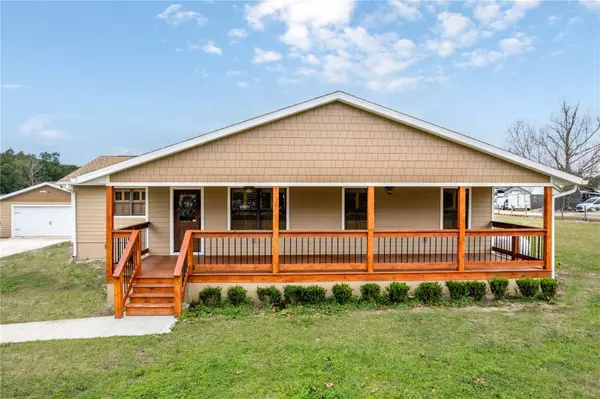$675,000
$685,000
1.5%For more information regarding the value of a property, please contact us for a free consultation.
23604 OAK LN Sorrento, FL 32776
4 Beds
3 Baths
3,881 SqFt
Key Details
Sold Price $675,000
Property Type Single Family Home
Sub Type Single Family Residence
Listing Status Sold
Purchase Type For Sale
Square Footage 3,881 sqft
Price per Sqft $173
Subdivision Na
MLS Listing ID G5077308
Sold Date 10/28/24
Bedrooms 4
Full Baths 3
Construction Status Appraisal,Financing,Inspections,Other Contract Contingencies
HOA Y/N No
Originating Board Stellar MLS
Year Built 2004
Annual Tax Amount $4,491
Lot Size 4.990 Acres
Acres 4.99
Lot Dimensions 1270x171
Property Description
Introducing a Stunning Property in Sorrento, FL: A Perfect Blend of Comfort and Elegance. Nestled on nearly 5 acres of pristine land in Sorrento, this 3,881-square-foot residence is a true testament to country living. The spacious interior boasts 4 bedrooms and 3 baths, this home is designed with both comfort and functionality in mind. The heart of the home lies in the cozy family room where a massive wood-burning fireplace becomes the focal point, creating a warm and inviting atmosphere. Adjacent to the family room, there is a conveniently located office space, providing a seamless transition between work and relaxation within the home. The heart of the home extends to the kitchen, where culinary enthusiasts will find their haven. Hardwood maple cabinets, standing at an impressive 42 inches, provide ample storage and add a touch of sophistication to the space. Granite countertops not only elevate the aesthetics but also offer a durable and functional surface for meal preparation. Stainless steel appliances complete the kitchen ensemble, combining modern convenience with timeless elegance. Two generously sized closet pantries ensure that storage is never a concern, catering to the needs of those who appreciate organization and accessibility. With its gourmet kitchen, this Sorrento estate becomes a haven for those who love to cook and entertain. The spacious primary bedroom has a massive walk-in closet and an en-suite with a garden bathtub, walk in shower and dual sinks. The versatile bonus room offers the flexibility to serve as a second primary bedroom, a creative craft room, an elegant trophy room, or an exciting game room, catering to various preferences and lifestyles. The roof, replaced in 2019, ensures not only aesthetic appeal but also provides peace of mind and long-term durability. Step outside and discover a detached 2-car garage and a 2-car carport, offering ample space for your vehicles. A 4-stall barn, chicken coop, and tack room make this property perfect for those with equestrian interests or a love for country living. Enjoy the picturesque surroundings from the 37x10 front porch, or retreat to the 30x13 back screened porch for a more intimate outdoor experience. Situated on nearly 5 acres, the property provides a serene and private escape from the hustle and bustle, making it a haven for relaxation and enjoyment. This property offers a unique opportunity to experience luxury living in a spacious and meticulously designed home. With its blend of comfort, style, and functionality, this property is more than just a residence – it's a lifestyle. Living in Lake County, Florida, offers a myriad of benefits that contribute to a fulfilling and enriching lifestyle. Known for its picturesque landscapes and serene atmosphere, Lake County provides residents with a peaceful retreat while being conveniently located near the vibrant city of Orlando. The numerous freshwater lakes that dot the region offer opportunities for water-based activities, from boating and fishing to lakeside picnics. Whether you appreciate the tranquility of nature or seek the excitement of nearby urban amenities, Lake County, Florida, stands as an inviting and diverse locale for a quality way of life. Room Feature: Linen Closet In Bath (Primary Bedroom).
Location
State FL
County Lake
Community Na
Zoning A
Rooms
Other Rooms Bonus Room, Den/Library/Office, Family Room, Inside Utility
Interior
Interior Features Ceiling Fans(s), Eat-in Kitchen, Living Room/Dining Room Combo, Open Floorplan, Primary Bedroom Main Floor, Split Bedroom, Stone Counters, Walk-In Closet(s)
Heating Central
Cooling Central Air
Flooring Luxury Vinyl, Tile
Fireplaces Type Family Room, Wood Burning
Furnishings Unfurnished
Fireplace true
Appliance Convection Oven, Dishwasher, Disposal, Range, Range Hood, Refrigerator, Water Softener
Laundry Inside
Exterior
Exterior Feature Rain Gutters
Garage Covered, Driveway, Garage Door Opener
Garage Spaces 2.0
Utilities Available Electricity Connected
View Trees/Woods
Roof Type Shingle
Porch Covered, Front Porch, Rear Porch, Screened
Attached Garage false
Garage true
Private Pool No
Building
Lot Description In County, Paved
Story 1
Entry Level Multi/Split
Foundation Crawlspace, Slab
Lot Size Range 2 to less than 5
Sewer Septic Tank
Water Well
Structure Type Cement Siding,Wood Frame
New Construction false
Construction Status Appraisal,Financing,Inspections,Other Contract Contingencies
Schools
Elementary Schools Sorrento Elementary
Middle Schools Mount Dora Middle
High Schools Mount Dora High
Others
Senior Community No
Ownership Fee Simple
Acceptable Financing Cash, Conventional, FHA, USDA Loan, VA Loan
Horse Property Stable(s)
Listing Terms Cash, Conventional, FHA, USDA Loan, VA Loan
Special Listing Condition None
Read Less
Want to know what your home might be worth? Contact us for a FREE valuation!

Our team is ready to help you sell your home for the highest possible price ASAP

© 2024 My Florida Regional MLS DBA Stellar MLS. All Rights Reserved.
Bought with RE/MAX TITANIUM GROUP






