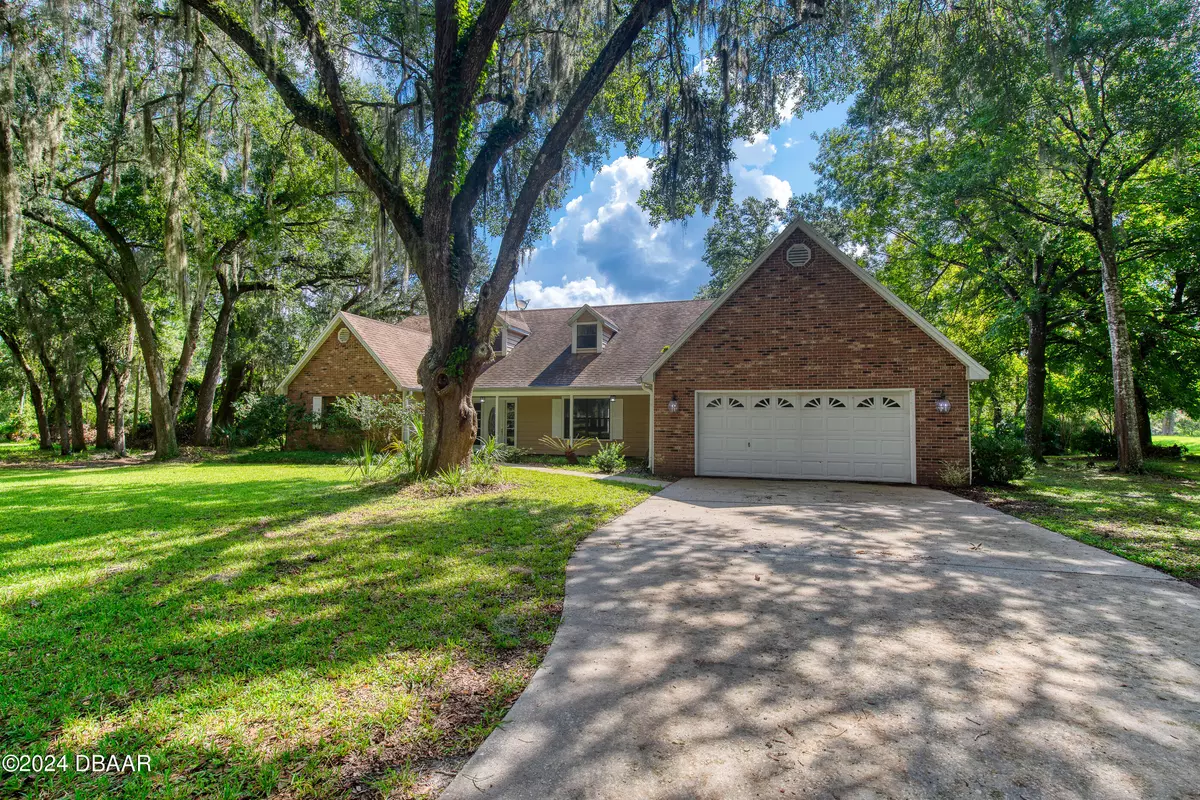$705,000
$739,900
4.7%For more information regarding the value of a property, please contact us for a free consultation.
165 Buckskin LN Ormond Beach, FL 32174
4 Beds
3 Baths
3,380 SqFt
Key Details
Sold Price $705,000
Property Type Single Family Home
Sub Type Single Family Residence
Listing Status Sold
Purchase Type For Sale
Square Footage 3,380 sqft
Price per Sqft $208
Subdivision Rima Ridge Ranchettes
MLS Listing ID 1202865
Sold Date 11/20/24
Style Traditional
Bedrooms 4
Full Baths 2
Half Baths 1
Originating Board Daytona Beach Area Association of REALTORS®
Year Built 1985
Annual Tax Amount $4,829
Lot Size 5.000 Acres
Lot Dimensions 5.0
Property Description
A must-see, one-of-a-kind home, that was custom designed by the builder himself! Situated on 5 acres of private land with stunning live oaks and hickory trees. This property is equipped with a 4 stall barn with tack room, a pond, 2.5 acres of fenced pasture, an RV electrical hookup with septic tank and much more. With 4 bedrooms, including a first floor owner's suite, 2 1/2 baths and a large loft, there is plenty of room to spread out. Enjoy a nice afternoon in your screen-enclosed pool and hot tub. Kitchen features beautiful oak cabinets and Corian countertops. Take delight in the living room that boasts 10 foot ceilings, wood flooring and custom plantation shutters that look out to the pool. The dining room, office and den all include gorgeous crown molding and details that are all signs of the builders keen eye for upgrades throughout. Peacefully located just 4.5 miles west of I-95, yet still able to enjoy quiet, country living! Call today for a showing. Square footage received from tax rolls. All information recorded in the MLS intended to be accurate but cannot be guaranteed.
Location
State FL
County Volusia
Community Rima Ridge Ranchettes
Direction Take SR 40 West to Buckskin Lane. Turn R. Go North on Buckskin to 165 on the right side.
Interior
Interior Features Ceiling Fan(s), Entrance Foyer, Kitchen Island, Primary Downstairs
Heating Central
Cooling Central Air
Fireplace Yes
Exterior
Garage Attached, Garage, RV Access/Parking
Garage Spaces 2.0
Utilities Available Cable Available, Electricity Connected, Sewer Connected, Water Connected
Waterfront No
Roof Type Shingle
Total Parking Spaces 2
Garage Yes
Building
Lot Description Wooded
Foundation Block
Water Well
Architectural Style Traditional
Structure Type Wood Siding
New Construction No
Others
Senior Community No
Tax ID 4129-00-00-0050
Acceptable Financing Cash, Conventional, FHA
Listing Terms Cash, Conventional, FHA
Read Less
Want to know what your home might be worth? Contact us for a FREE valuation!

Our team is ready to help you sell your home for the highest possible price ASAP






